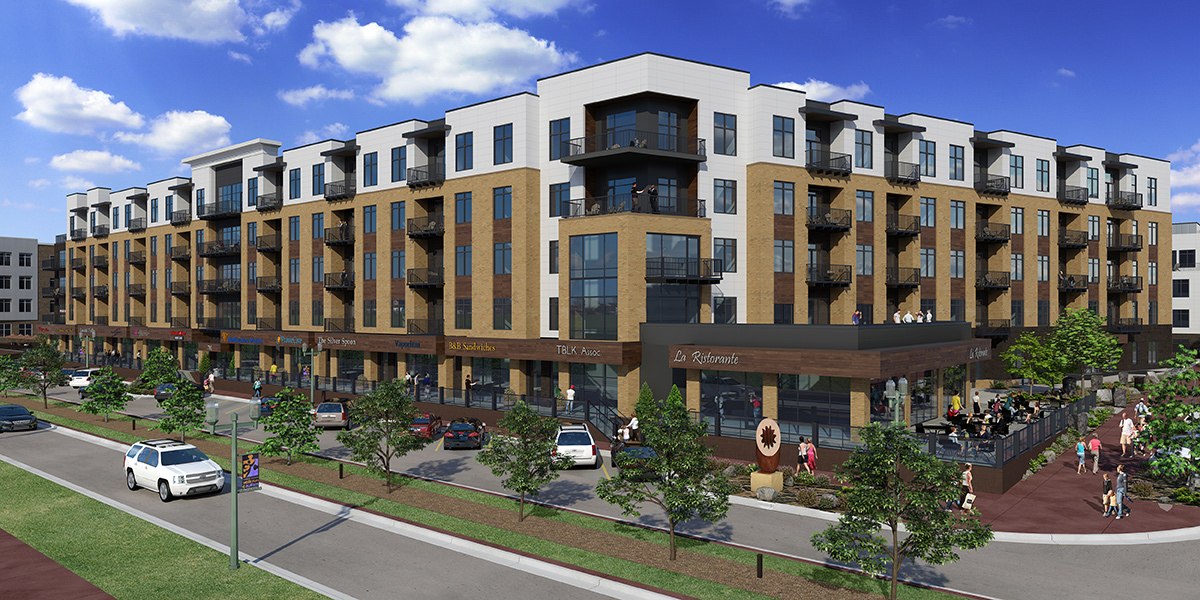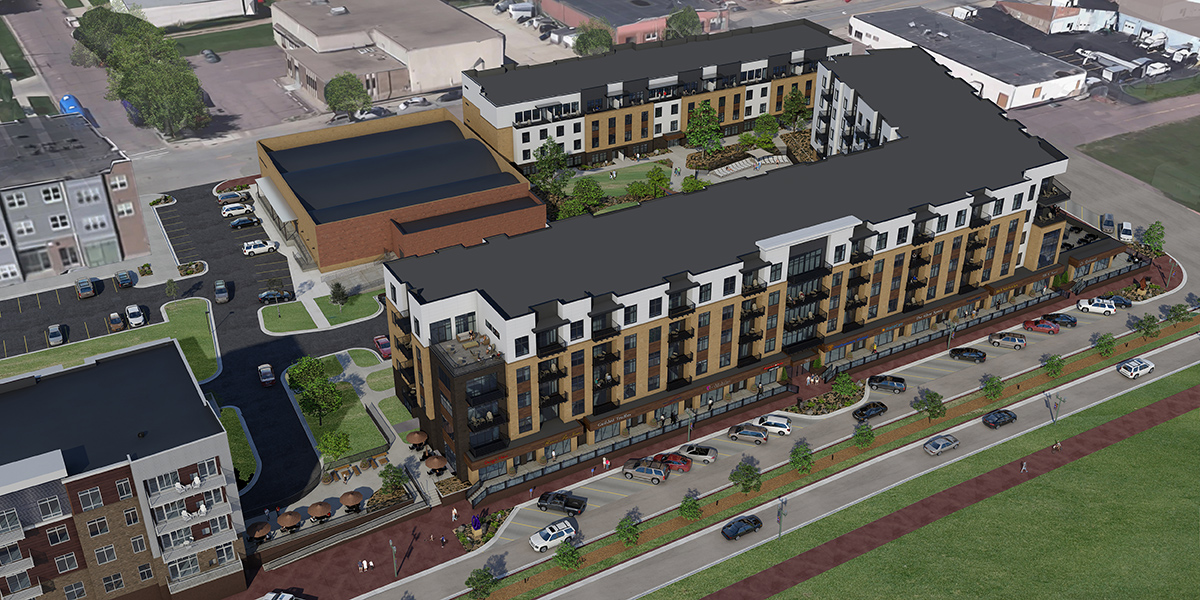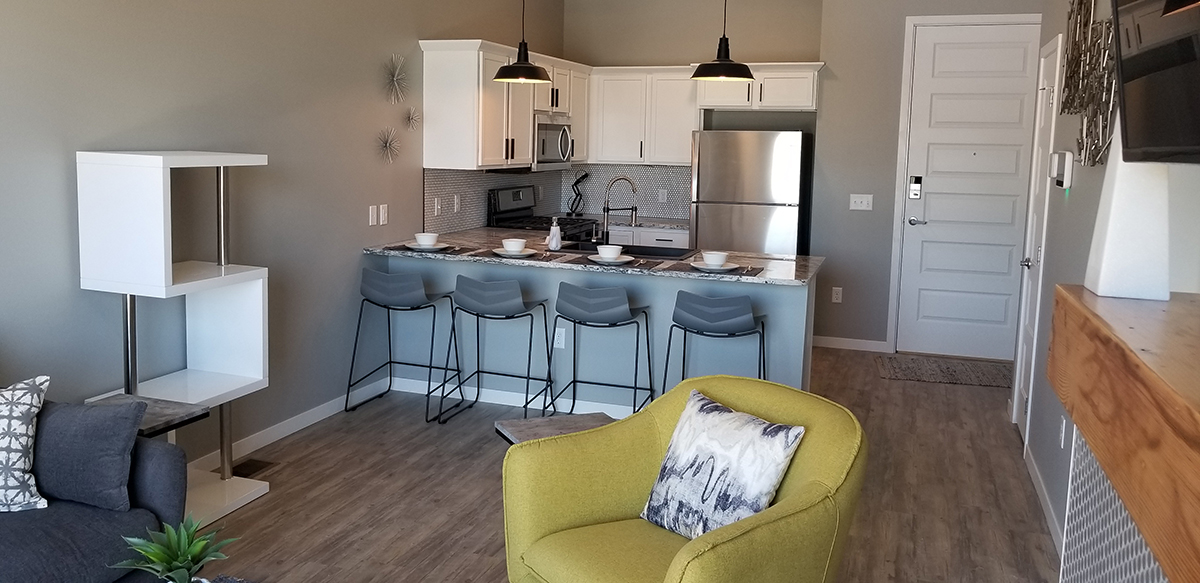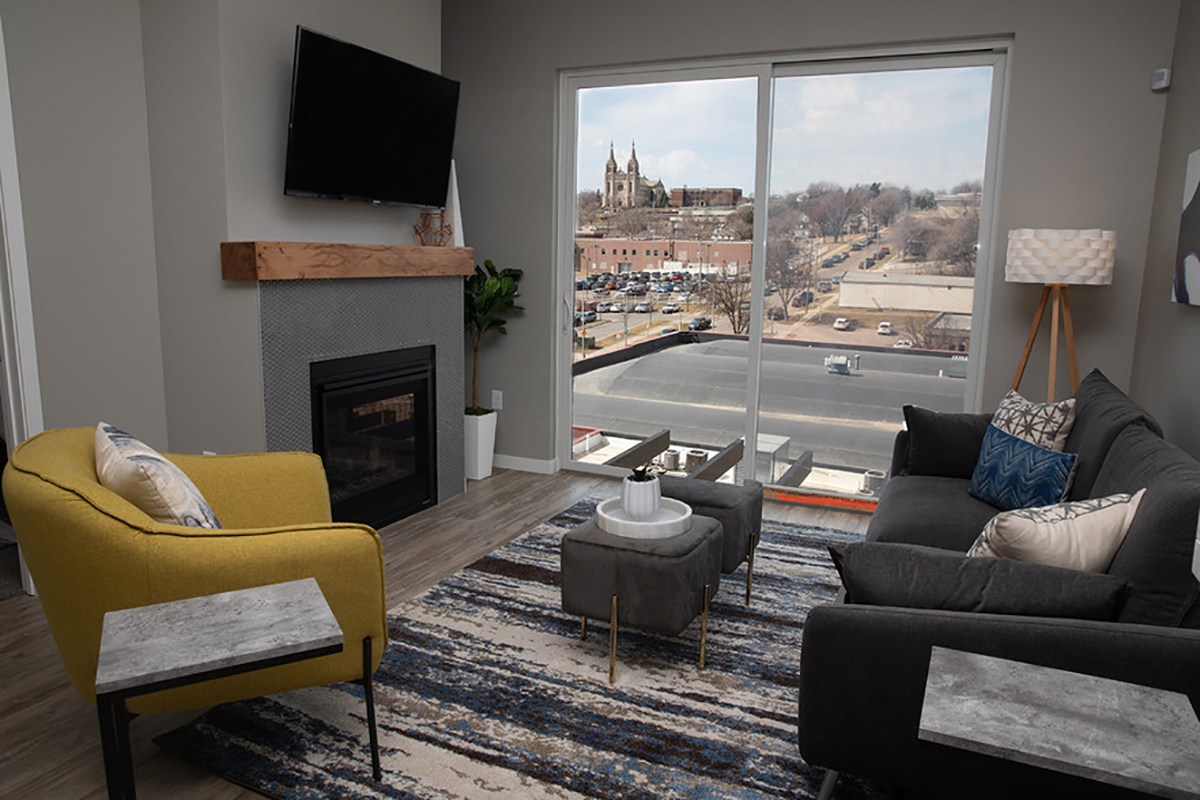Project Profile
-
ClientThe Cascade @ Uptown
-
Project Type
-
LocationSioux Falls, SD
Services Provided:
Conceptual Design thru Architectural and Interior Design Construction Documents – Coordination with Consultants – Construction Contract Administration – Construction Review and Oversight
Many challenges come with building on a reclaimed site: not only is the site more constricted more than a new piece of land, but there are many more layers to the design. Not only did our team need to design the building, but this project also included a courtyard, parking garage, and streetscape on both sides of the project. The building’s exterior design is modern and complements the surrounding properties. The building is designed in an angled “L” shape along 2nd Street to provide outstanding views overlooking Phillips Ave, Falls Park, and the Levitt band shell. All apartments are designed with decks to capitalize on the views, and at the bend in the “L” is a relaxing courtyard. The main floor of the building is designated for commercial space; designed with large storefronts and “board walk” patios along Phillips Ave, perfect for walkability and a boutique atmosphere. The building is anchored at the bend by a large “Class A” commercial space. It extends out from the main building and features a large outdoor patio and roof-top deck overlooking the park.


 (605) 339-4411
(605) 339-4411 


