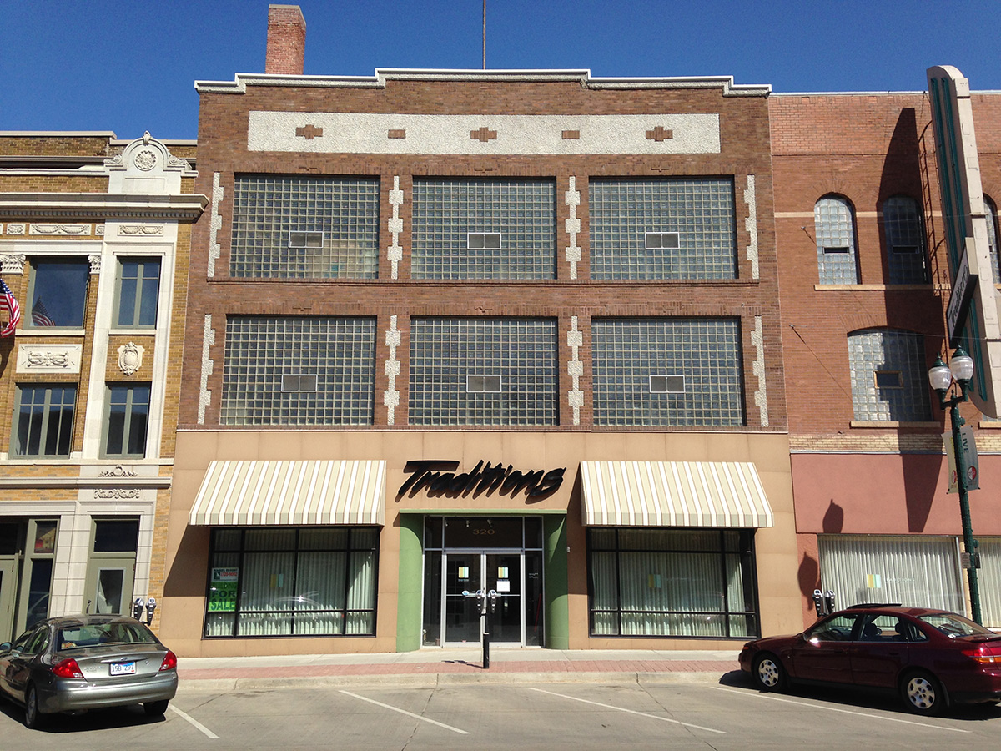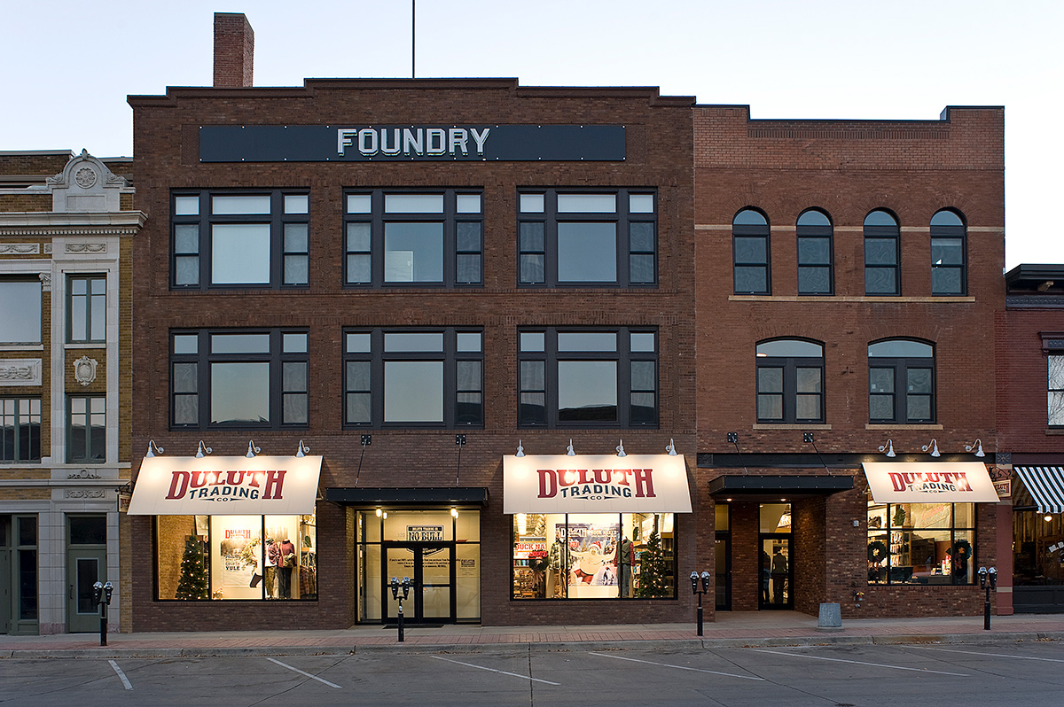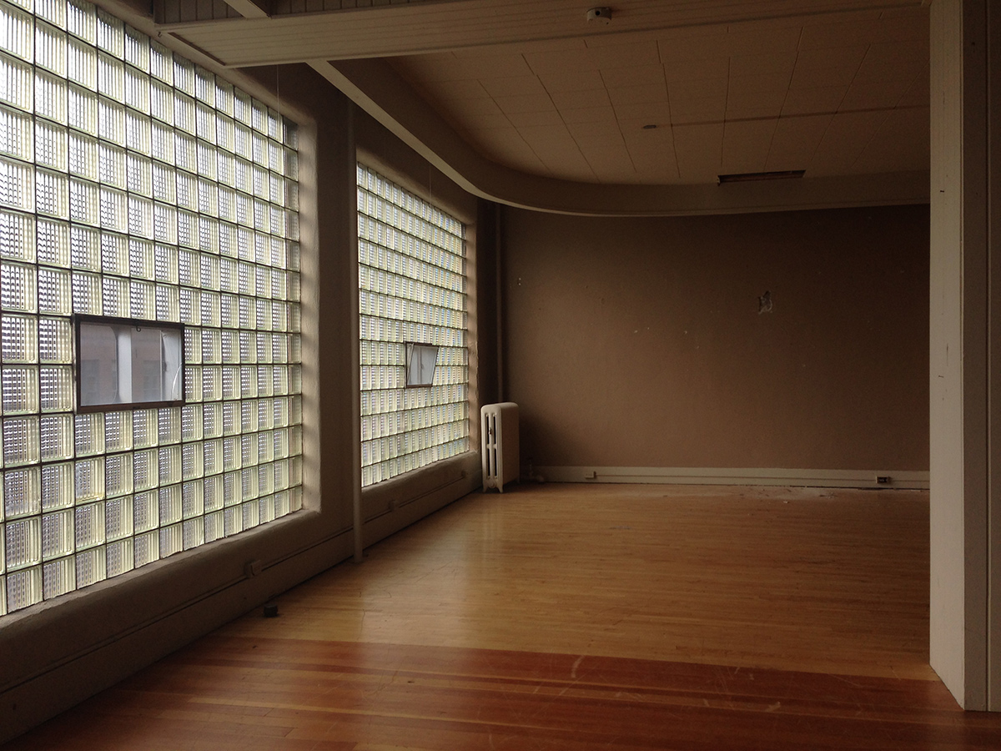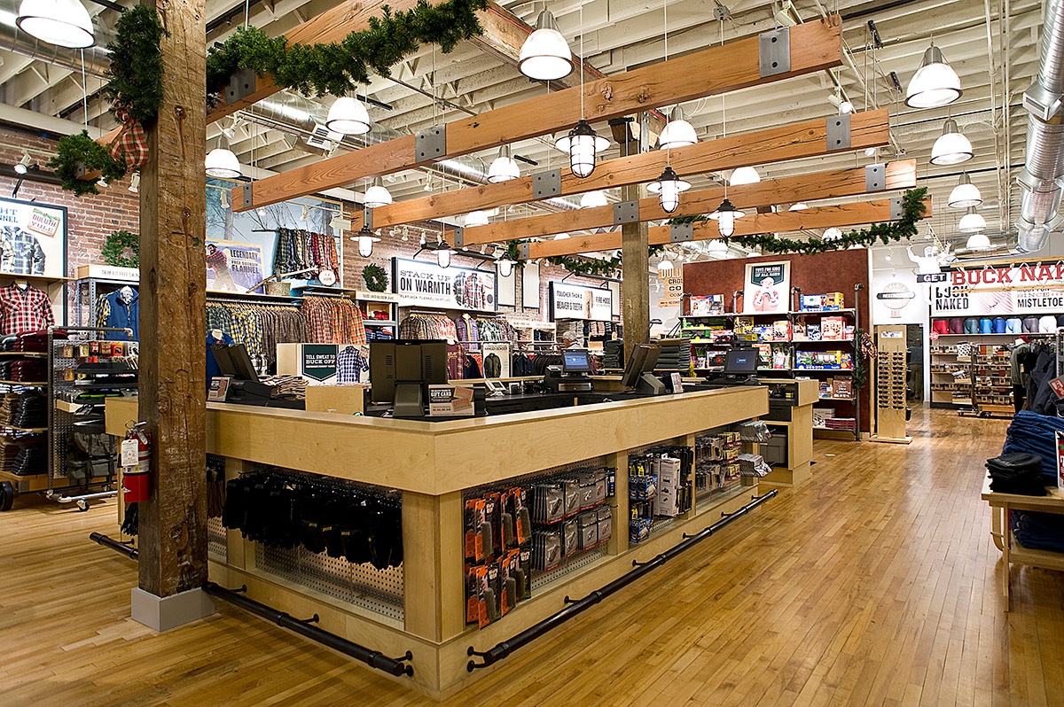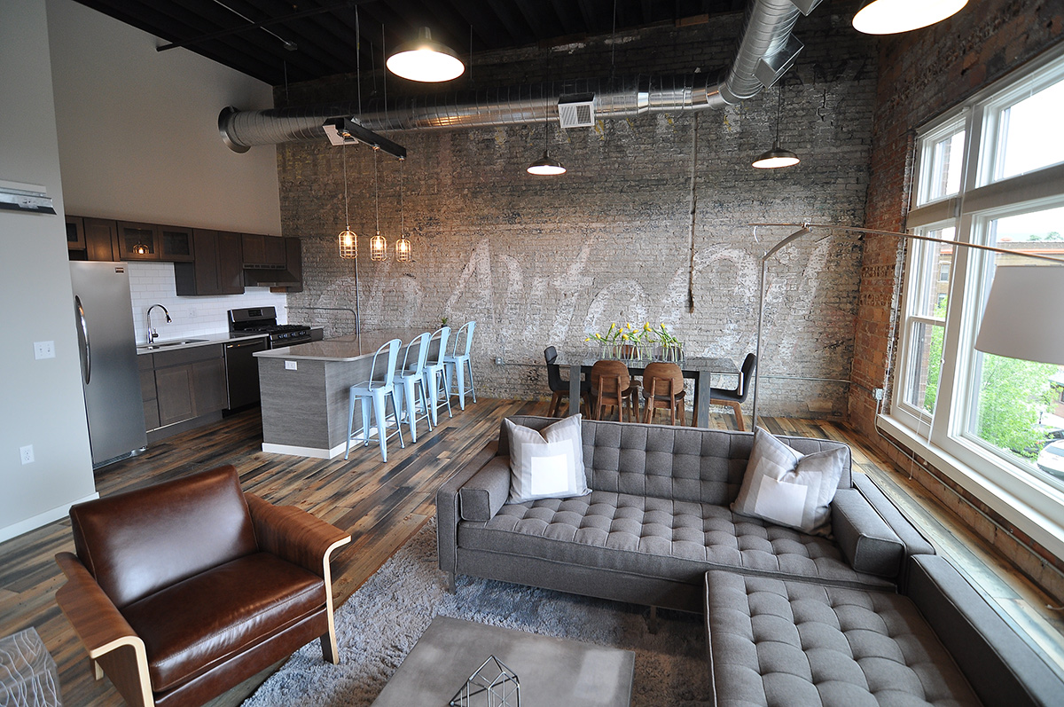Project Profile
-
ClientFoundry.
-
Project Type
-
LocationSioux Falls
Services Provided:
Conceptual Design thru Architectural and Interior Design Construction Documents – Coordination with Consultants – Construction Contract Administration – Construction Review and Oversight – Owner’s Advocate
The Foundry Building was one of the last buildings in downtown Sioux Falls to undergo a full renovation and restoration. When the new owners took over, the third floor had been used as storage and had layers of linoleum glued to the original hardwood floors. The upper windows were filled in with glass blocks, and the spaces were dark and dirty. They wanted to strip away the layers of materials and grime to expose the original beauty found in the original muraled plaster walls, exposed wood ceilings and hardwood flooring. We carved out a series of third floor apartments in the big building block, with the challenge of providing each space with plentiful daylighting. The new windows mimic the original window design. The units have exposed original columns, existing and new hardwood floors, secured tenant entries, historic exposed brick, sweeping downtown views, and with custom fireplaces in each unit. The second floor is home to multiple unique office spaces, and the first floor was converted to retail shopping with large store-front window displays.


 (605) 339-4411
(605) 339-4411 