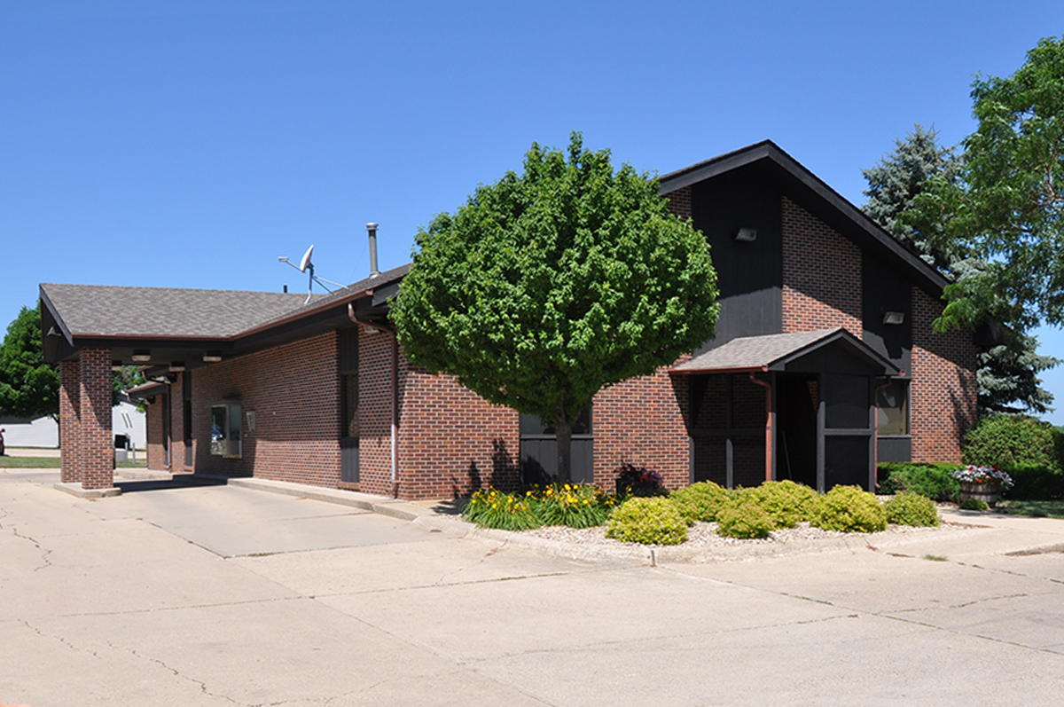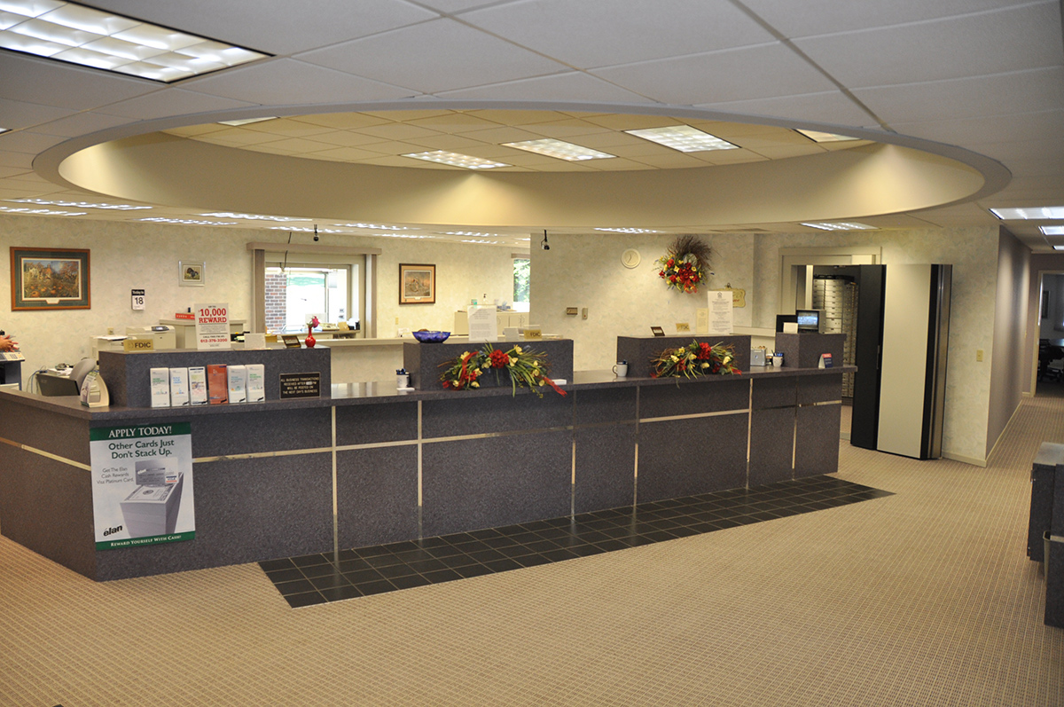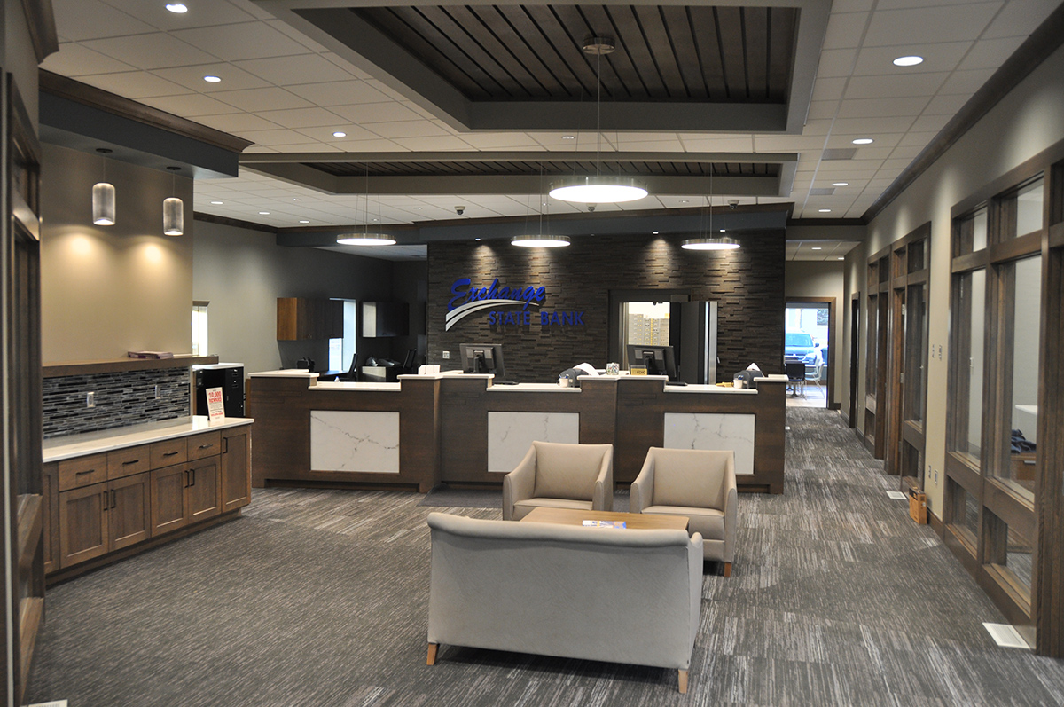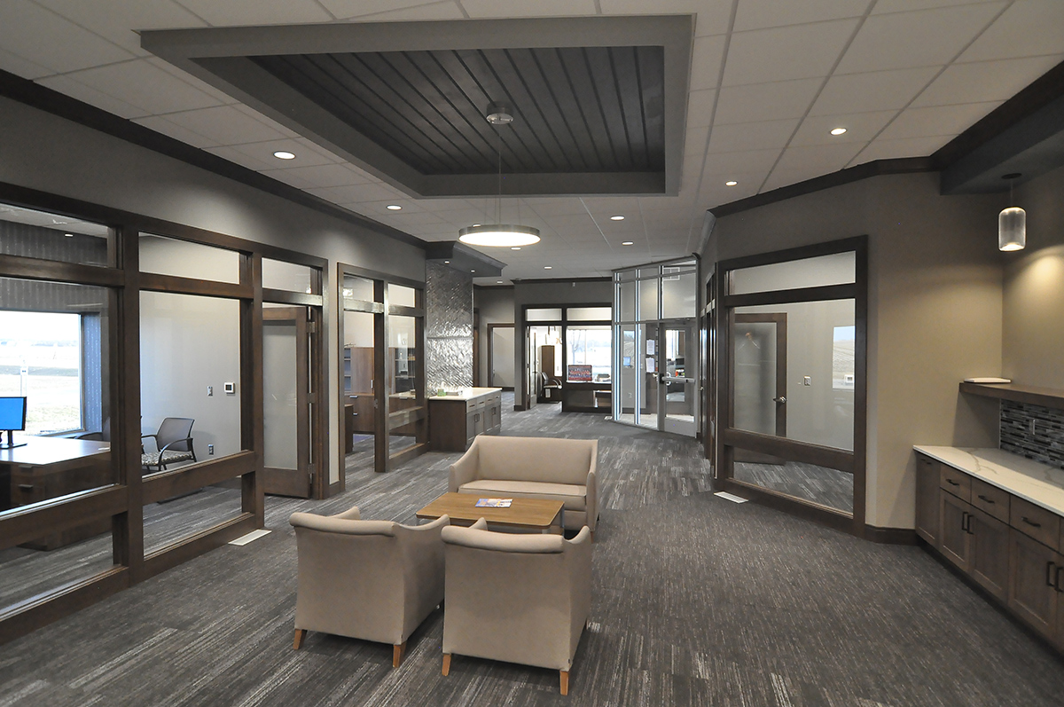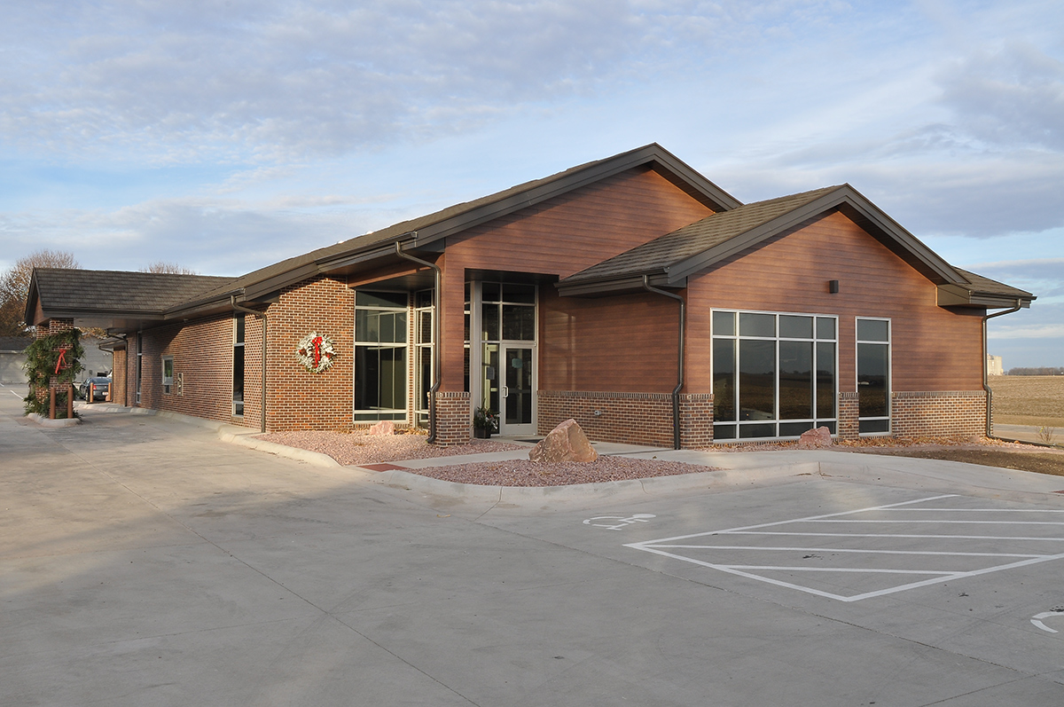Project Profile
-
ClientExchange State Bank
-
Project Type
-
LocationHills, MN
Services Provided:
Conceptual Design thru Architectural and Interior Design Construction Documents – Coordination with Consultants – Construction Contract Administration – Construction Review and Oversight – Owner’s Advocate
Using our conceptual design skills and modeling software, we were able to work collaboratively with the bank representatives to create a space that enhanced their day-to-day activities and improved service for their customers. In addition to modernizing the lobby and adding room for new offices, they wanted to update the finishes both inside and outside the building while still maintaining the small-town feel of their existing building. The exterior of the bank was updated with a new roof, windows, and architectural metal panels that look like wood. A new vestibule entrance was added to the front of the bank and the entire main floor was reconfigured and finished with new floor-to-ceiling interior windows, doors, trim, and furnishings. The new larger interior windows at the offices provide a connected feeling between the offices and patrons of the bank, while still maintaining privacy.
From start to finish, from paper to the actual construction, from interior decorating to the finished project, VanDeWalle Architects completed a great project. We remodeled an existing bank and kept the bank open the entire time. VanDeWalle Architects helped keep the project moving and completed in a timely manner. The planning it took from Brad Dietzenbach and his staff really made this project happen. We were blessed to have VanDeWalle Architects meet our expectations on our remodel and now enjoy a great working environment in Hills, Minnesota.
Tim Plimpton, PresidentExchange State Bank


 (605) 339-4411
(605) 339-4411 