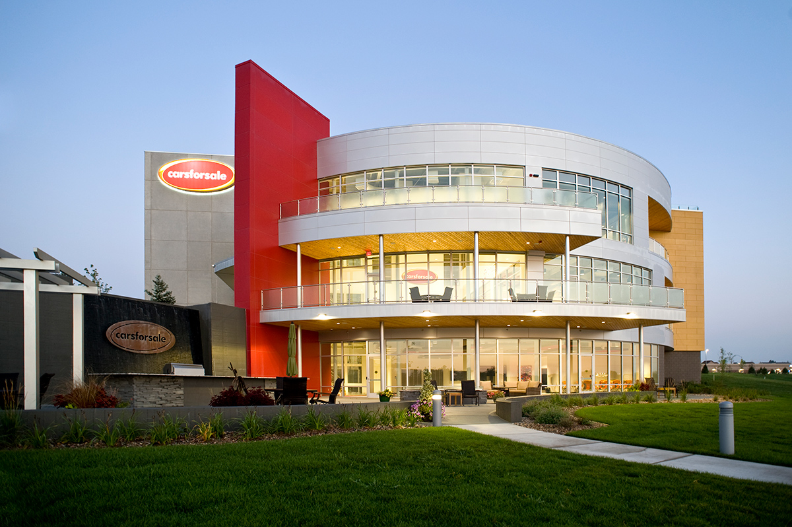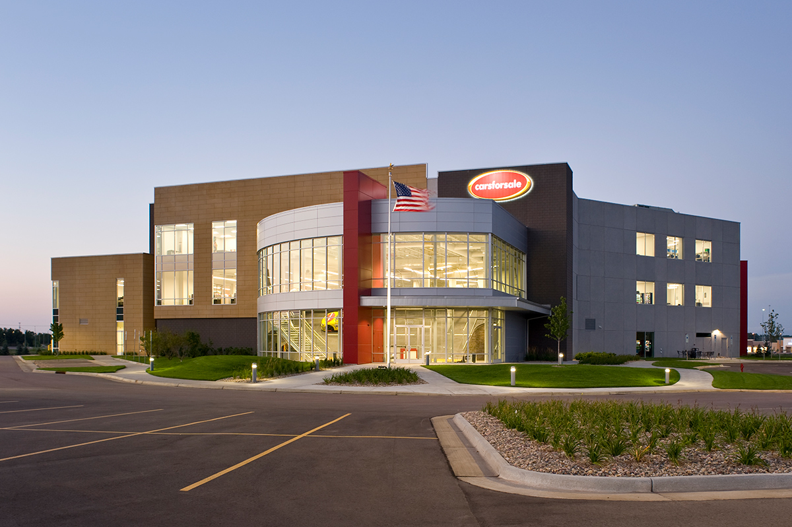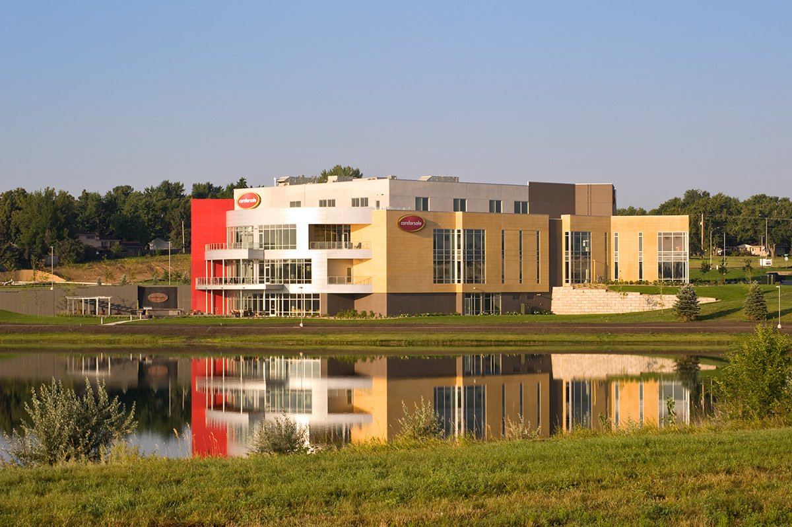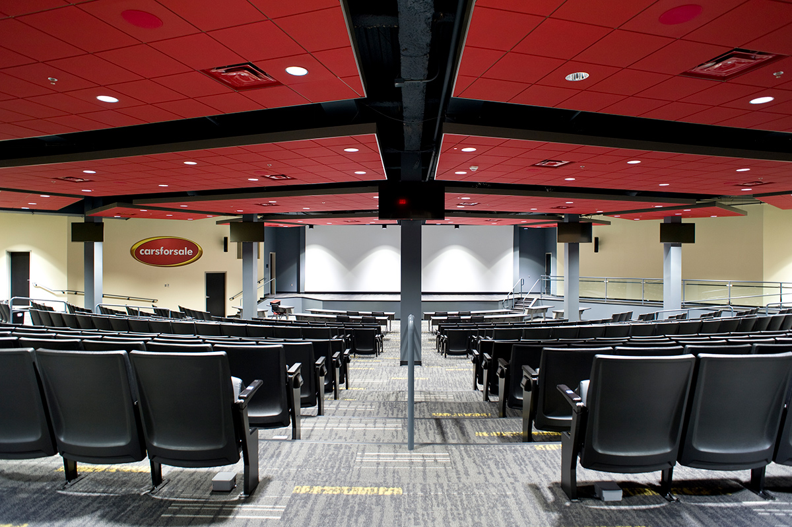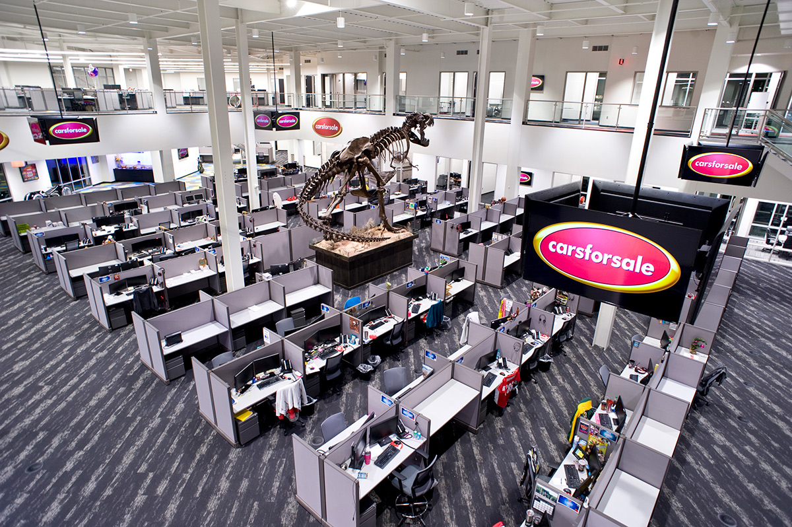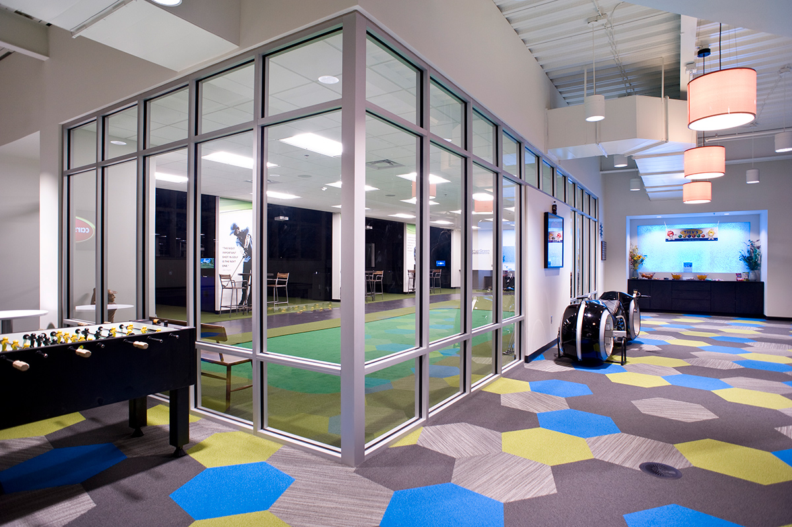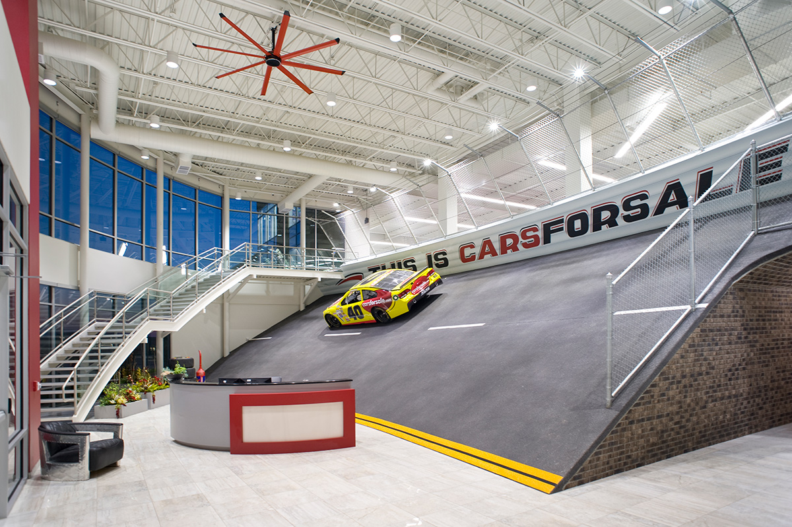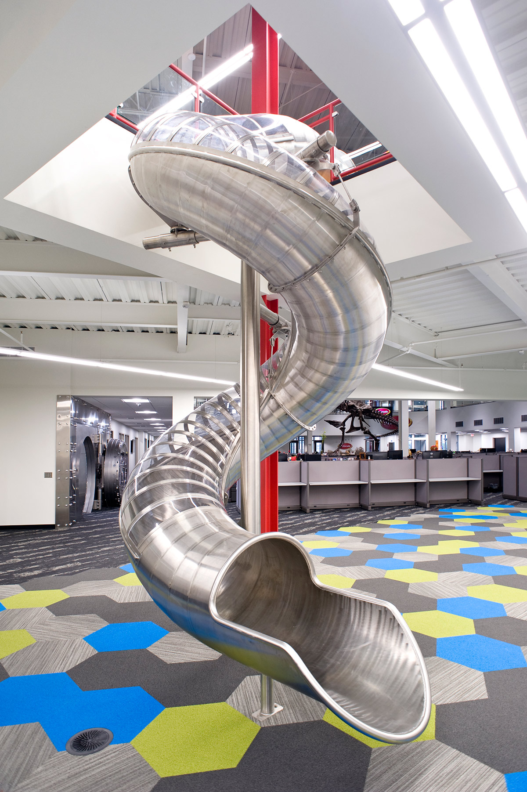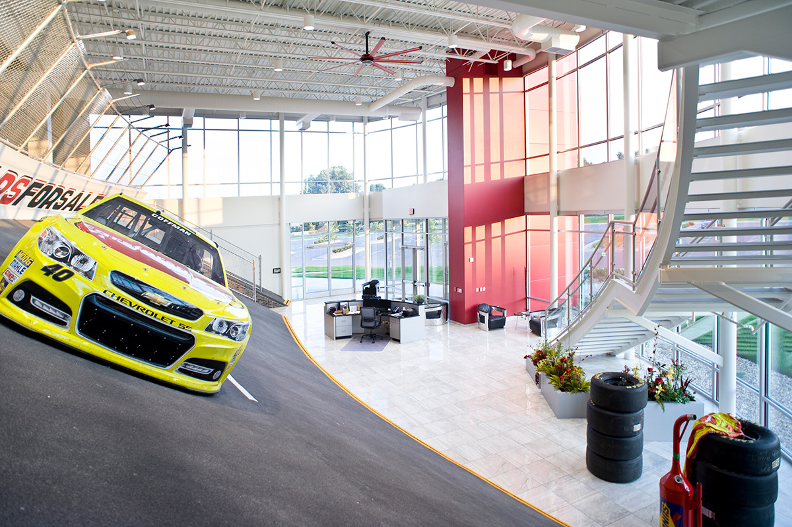Project Profile
-
ClientCarsforSale
-
Project Type
-
LocationSioux Falls, SD
Services Provided:
Conceptual Design thru Architectural and Interior Design Construction Documents– Coordination with Consultants – Construction Contract Administration – Construction Review and Oversight – Owner’s Advocate
The CarsForSale.com Headquarters was designed to bring multiple departments together into one building. Constructed along the edge of Lake Lorraine in Sioux Falls, this office was designed to meet the owner’s design preferences while enhancing the office culture. Clad in precast concrete and metal panels, this 111,000 square foot 4-story building consists of multiple open office spaces, private offices, conference rooms overlooking the lake, and break out and collaboration rooms. Unique office elements adding to the fun culture include four golf simulators, a 500-seat presentation theater, full-service coffee shop, glass elevator, game room, and a multi-story slide connecting the open office areas. Decks on all levels provide expansive views of the lake to the east. A large landscaped patio on the ground level provides event overflow from the theater with additional outdoor seating and direct access to the walking path around the lake.
The team at VanDeWalle Architects helped bring a vision to life! I can’t say enough positive things about how great it was to work with Vandewalle Architects for the Carsforsale.com building! I was able to simply convey my vision through conversation, and napkin style drawings, and they made it a reality, and even exceeded my expectations! The team is very experienced, knowledgeable, and creative. I was so impressed watching the construction project, realizing every finite detail that goes into a project of this size! After being in the building for over a year, I am so grateful to be able to say that I wouldn’t change a thing! That is a huge testament to the participation of all involved, including VanDeWalle Architects for good design and engineering!
Sean Coffman, CEOCarsforSale


 (605) 339-4411
(605) 339-4411 