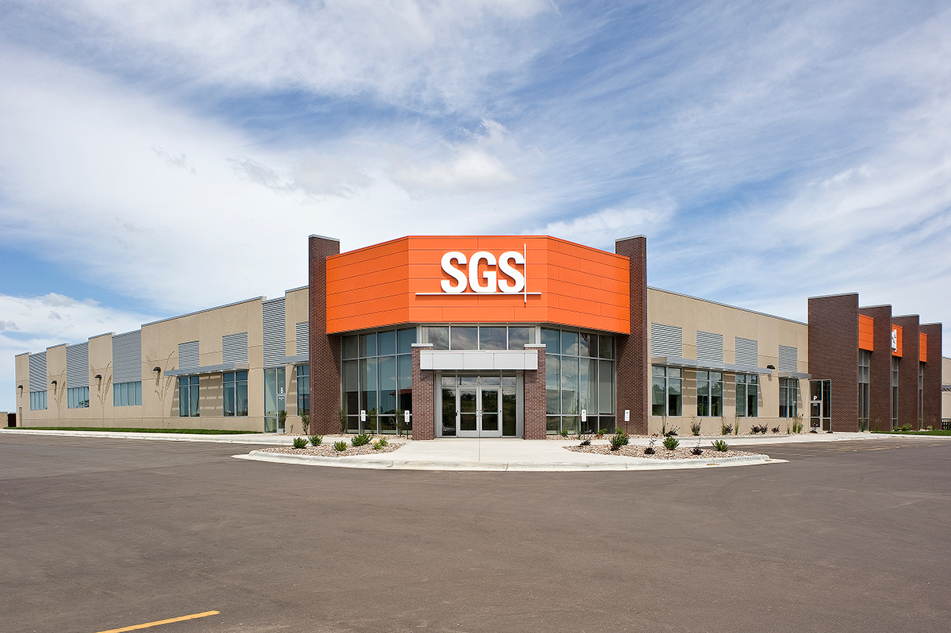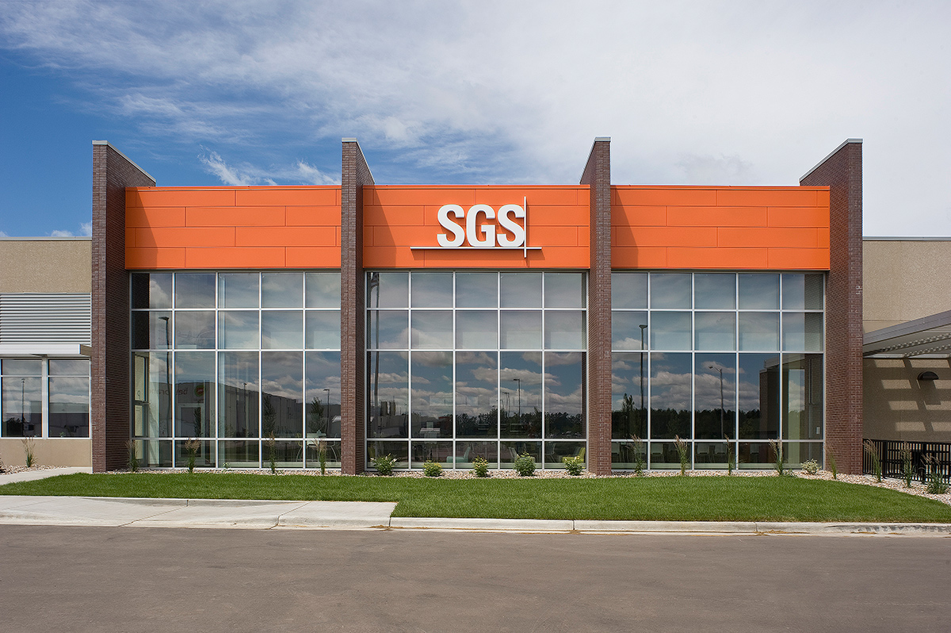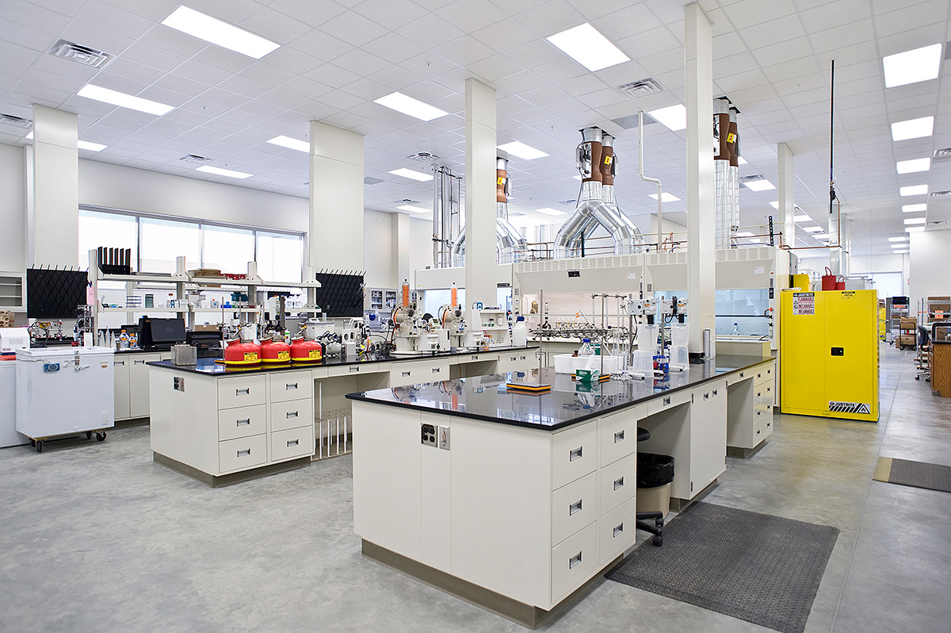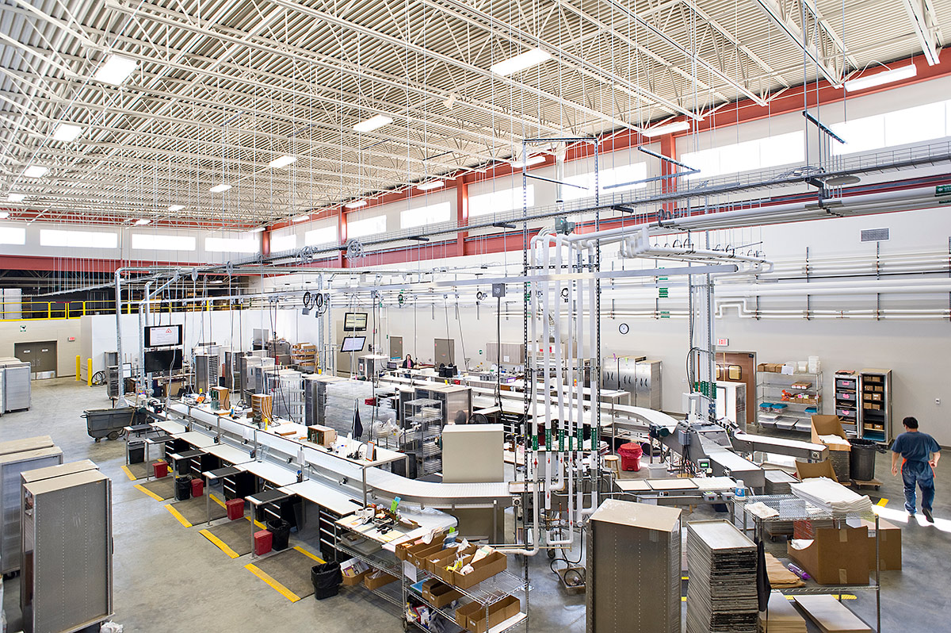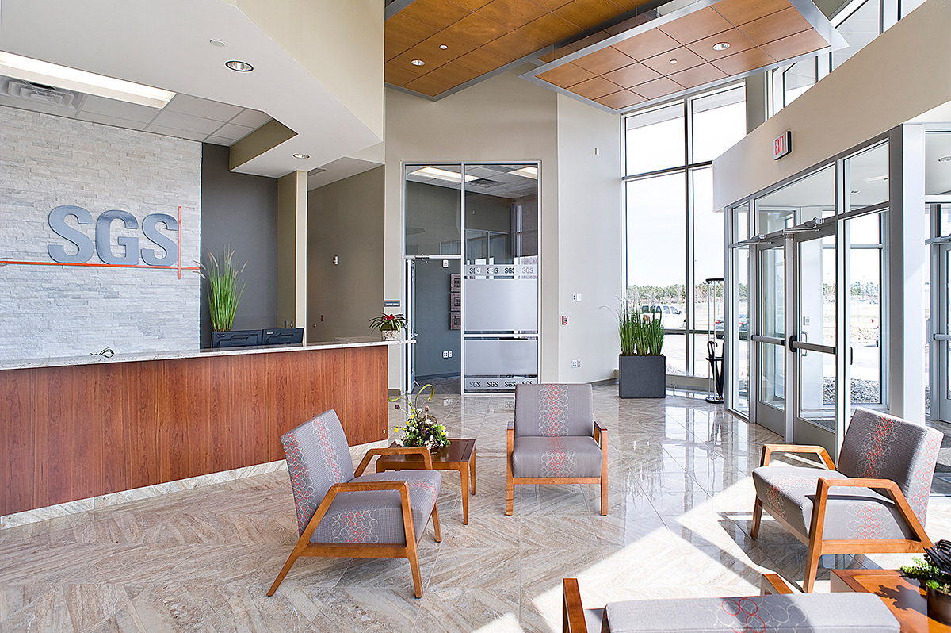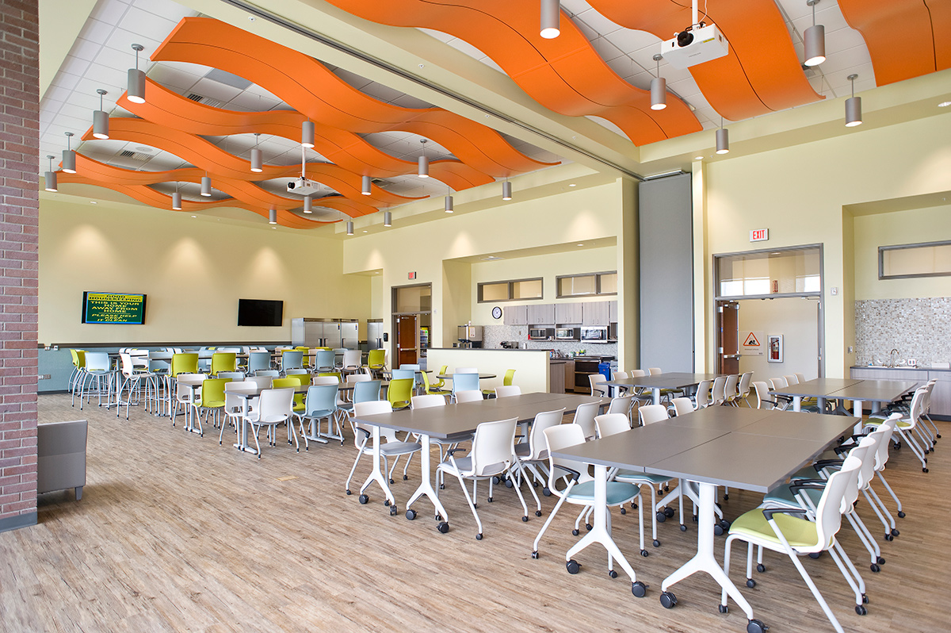Project Profile
-
ClientSGS
-
Project Type
-
LocationBrookings, SD
Services Provided:
Conceptual Design thru Architectural and Interior Design Construction Documents – Coordination with Consultants – Construction Contract Administration – Construction Review and Oversight – Owner’s Advocate
SGS, the world’s largest independent seed lab, was feeling constricted and hampered by their existing facility. The VA team coordinated with their in-house and consulting engineers to design an efficient and functional building, but one that blends their three main components together with beautiful and functional design. The building is comprised of a steel building with custom tilt-up precast panels, accented with metal panels in the corporate color. Natural light flows into the building from all sides with high transom windows in the labs and floor-to-ceiling windows in the common areas. Offset from the clean technical labs is a warm and modern office. The offices include a front lobby, break out spaces, conference rooms, and both private offices and open work stations with natural light throughout. With the future in mind, a flexible training and break area was included.


 (605) 339-4411
(605) 339-4411 