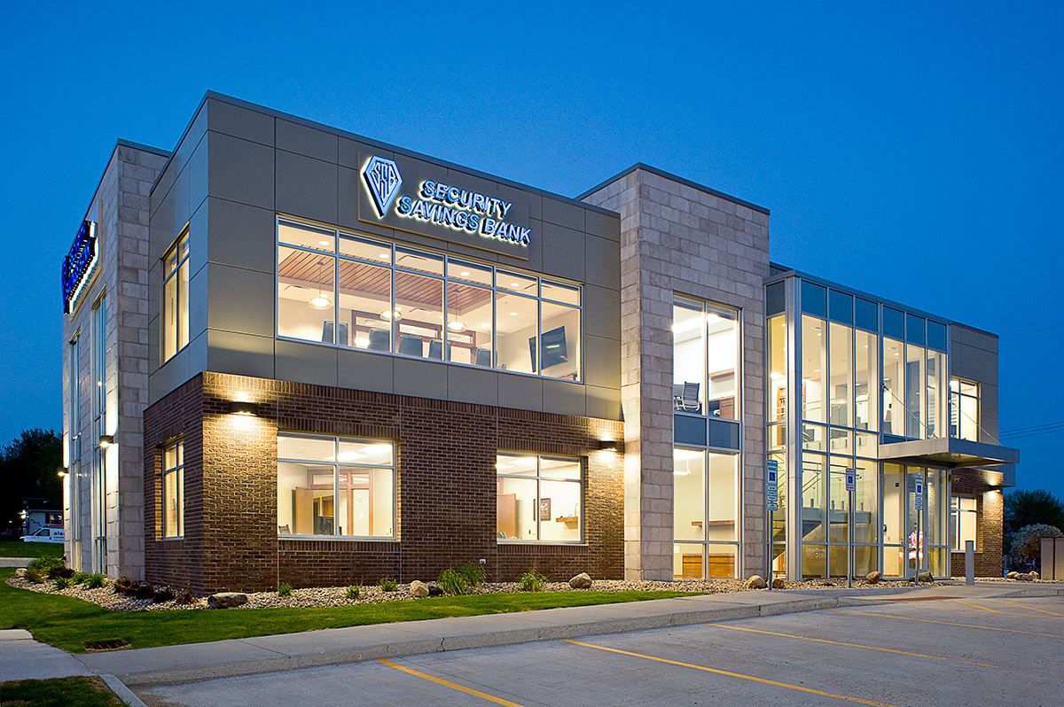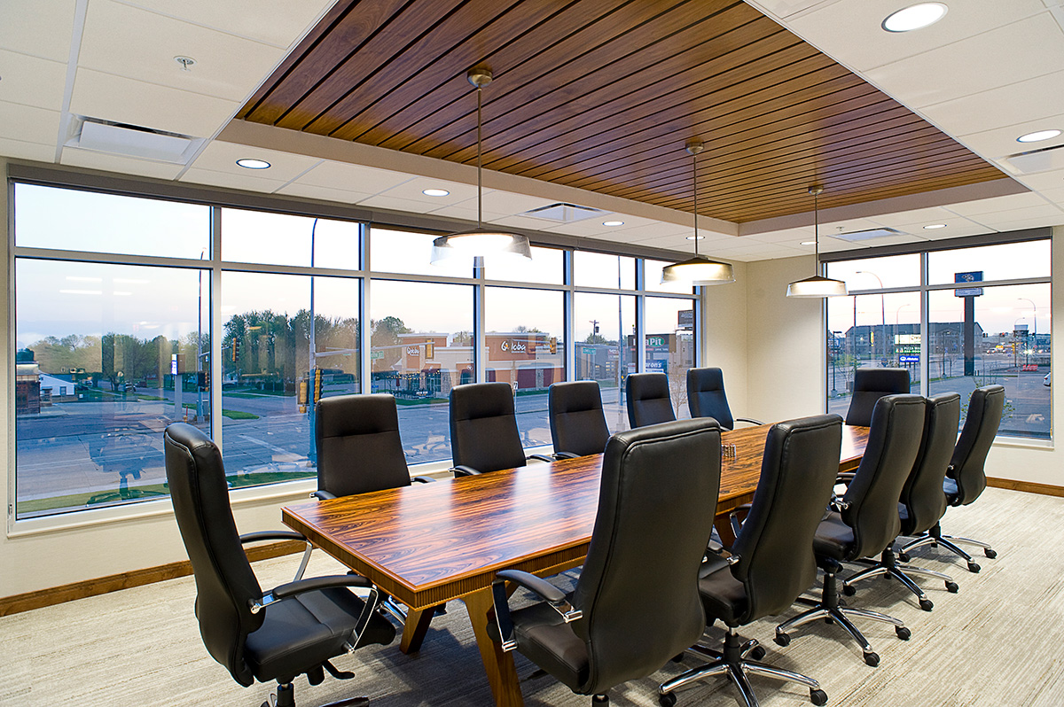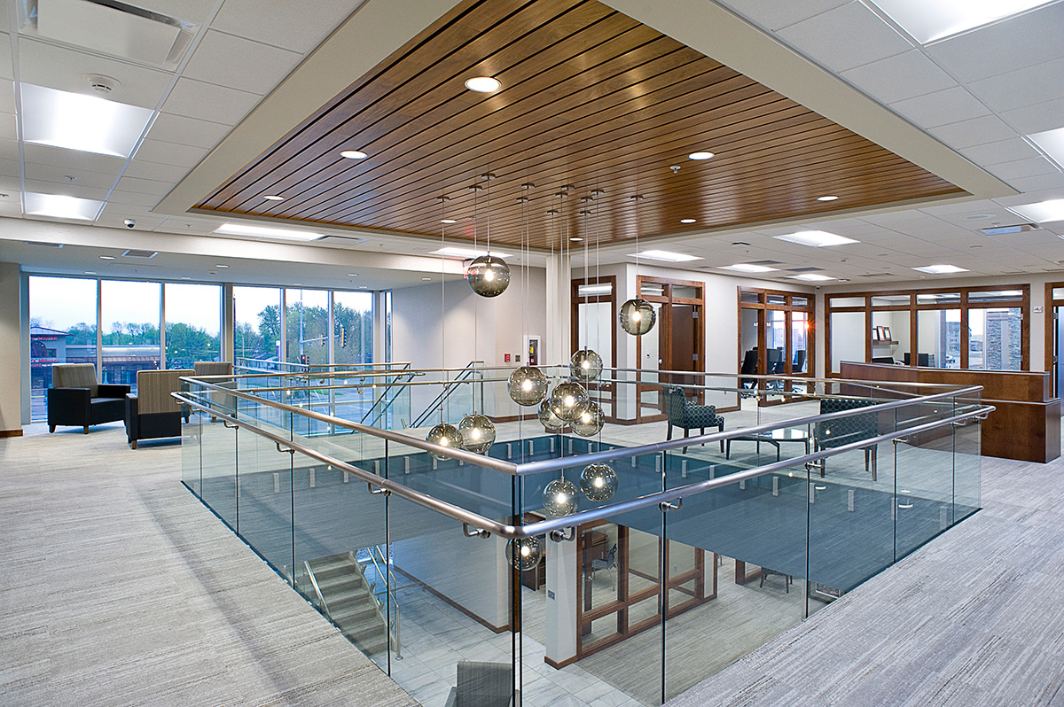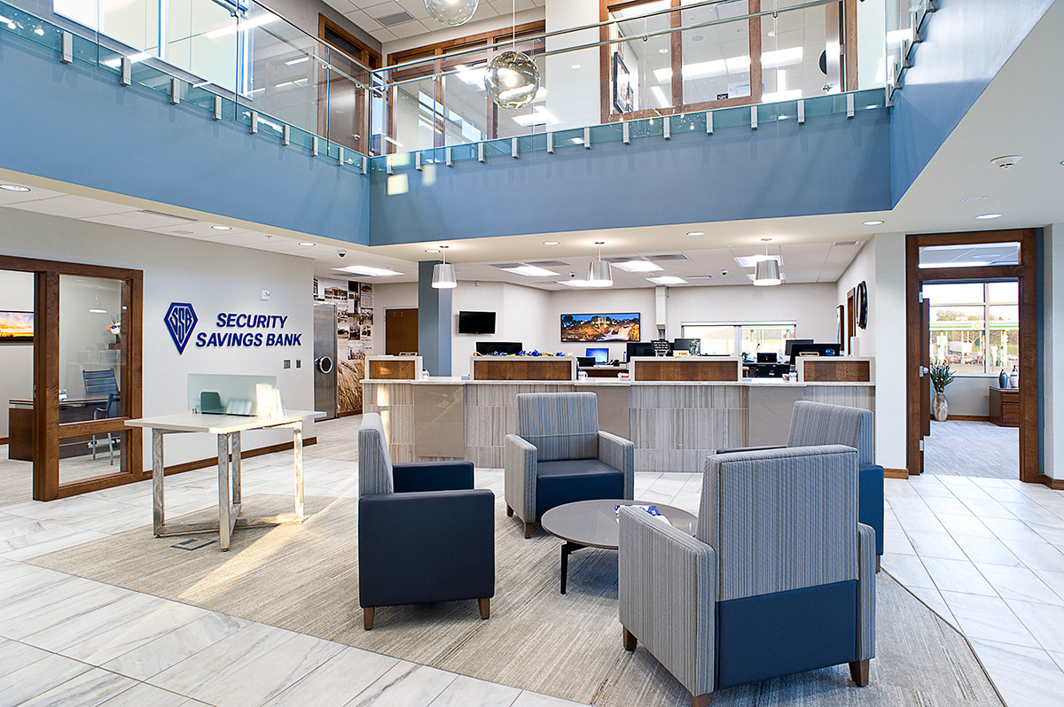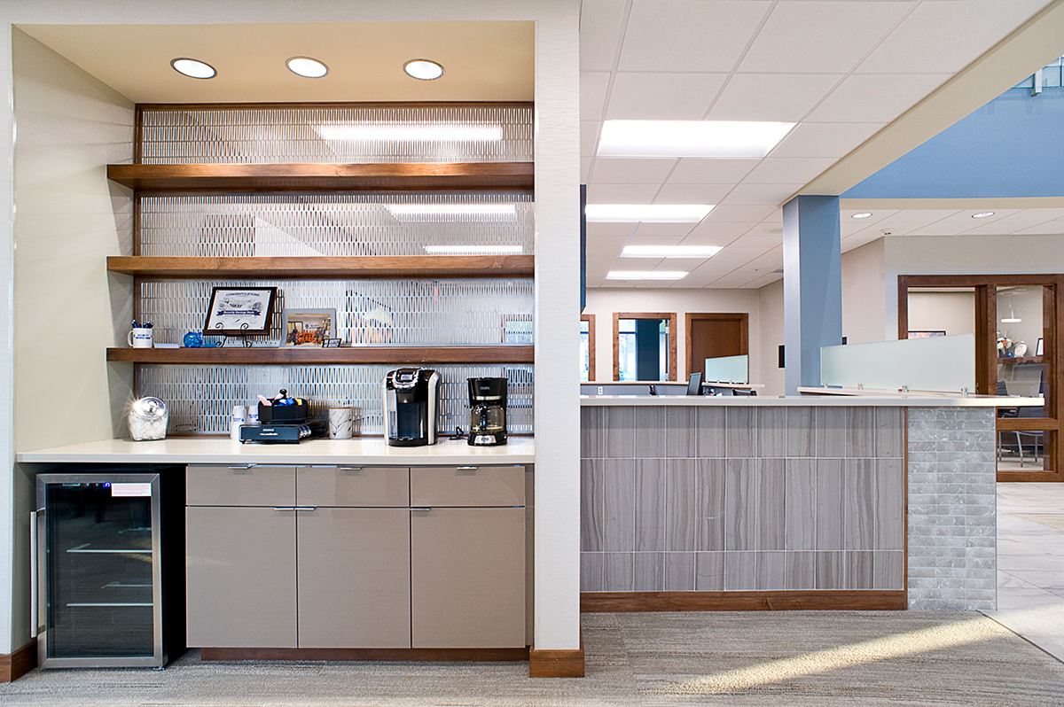Project Profile
-
ClientSecurity Savings Bank @ E. 10th Street
-
Project Type
-
LocationSioux Falls, SD
Services Provided:
Conceptual Design thru Architectural and Interior Design Construction Documents – Coordination with Consultants – Construction Contract Administration – Construction Review and Oversight – Owner’s Advocate
After years of success as a small community bank across the region, Security Savings Bank decided to enter the Sioux Falls market. Designed as their flagship office in the city, the Owners wanted to create a new look to differentiate their rural and urban branches. The exterior was designed with a mixture of brick, stone, metal panel, and a curtain wall glass system. A large glass entry welcomes visitors into a two story lobby. The first floor hosts the teller line, private offices, and open work space. The lobby is punctuated by floor-to-ceiling glass at the grand stair, connecting the lower seating area with the walkway above. The second floor is open to the lower lobby, and incorporates administrative staff, waiting area, offices, and executive board room with an expansive view.


 (605) 339-4411
(605) 339-4411 