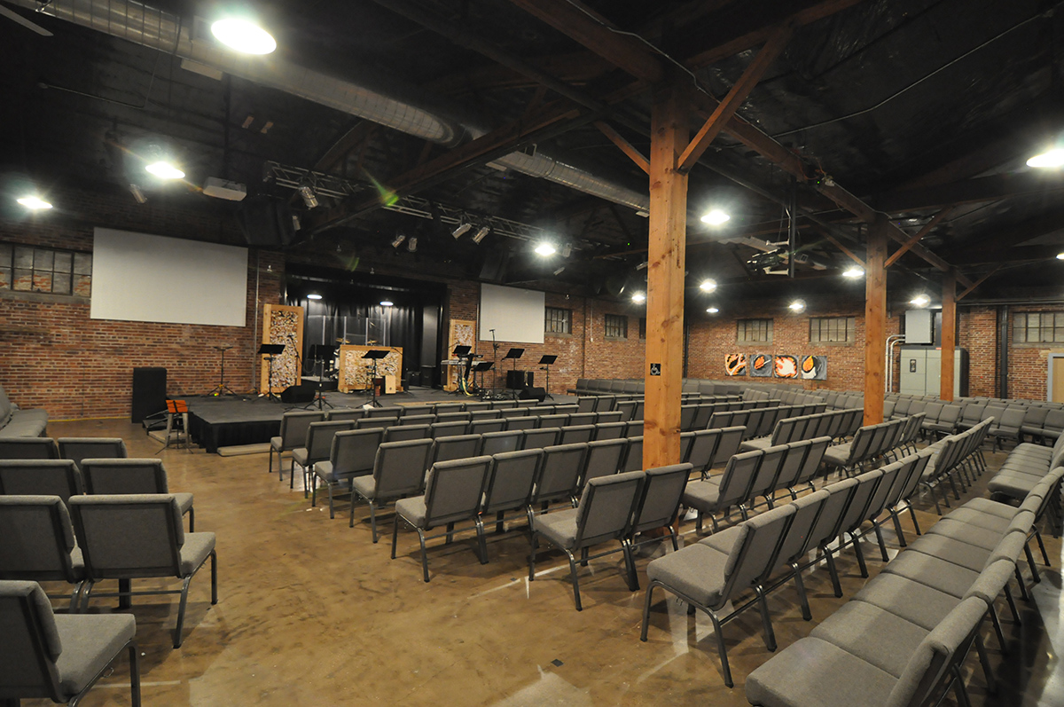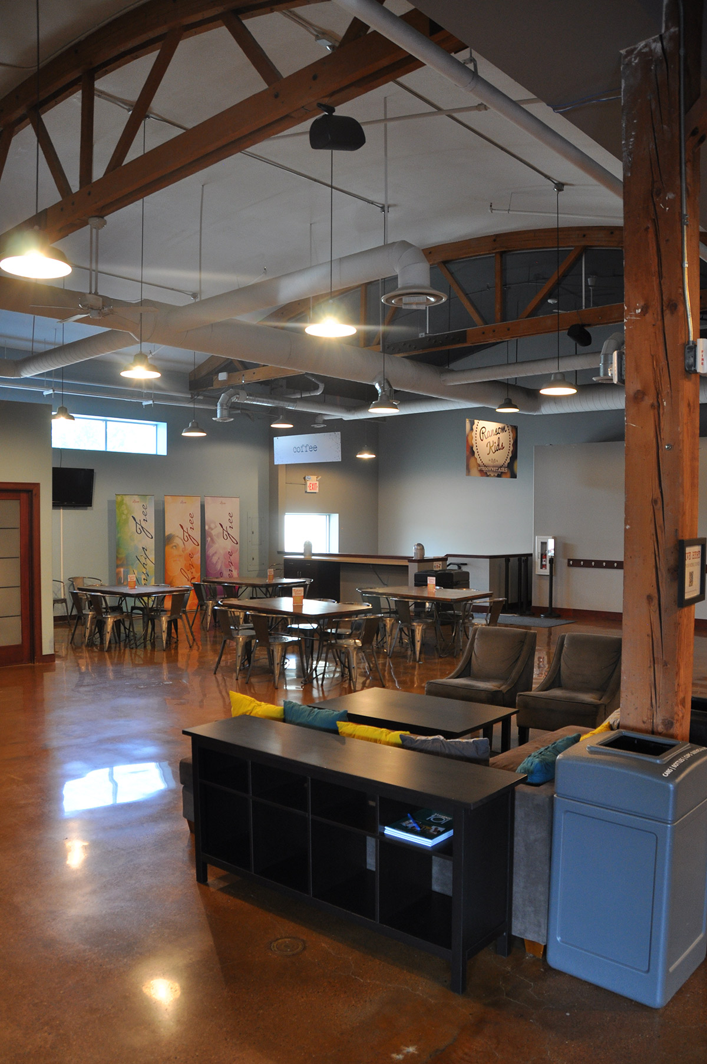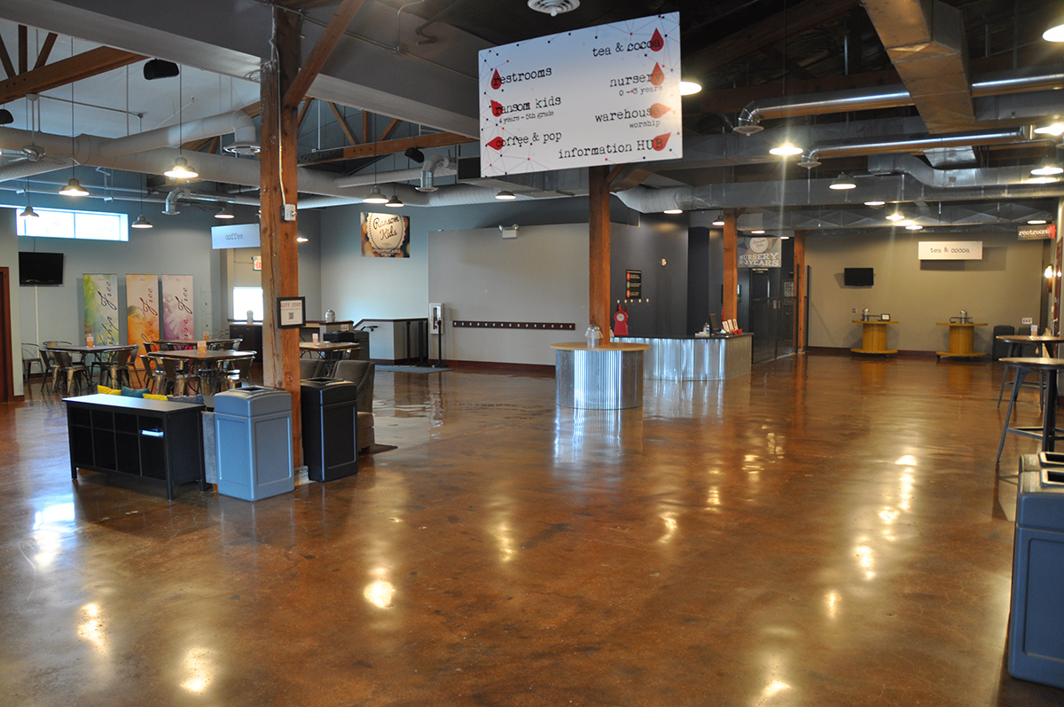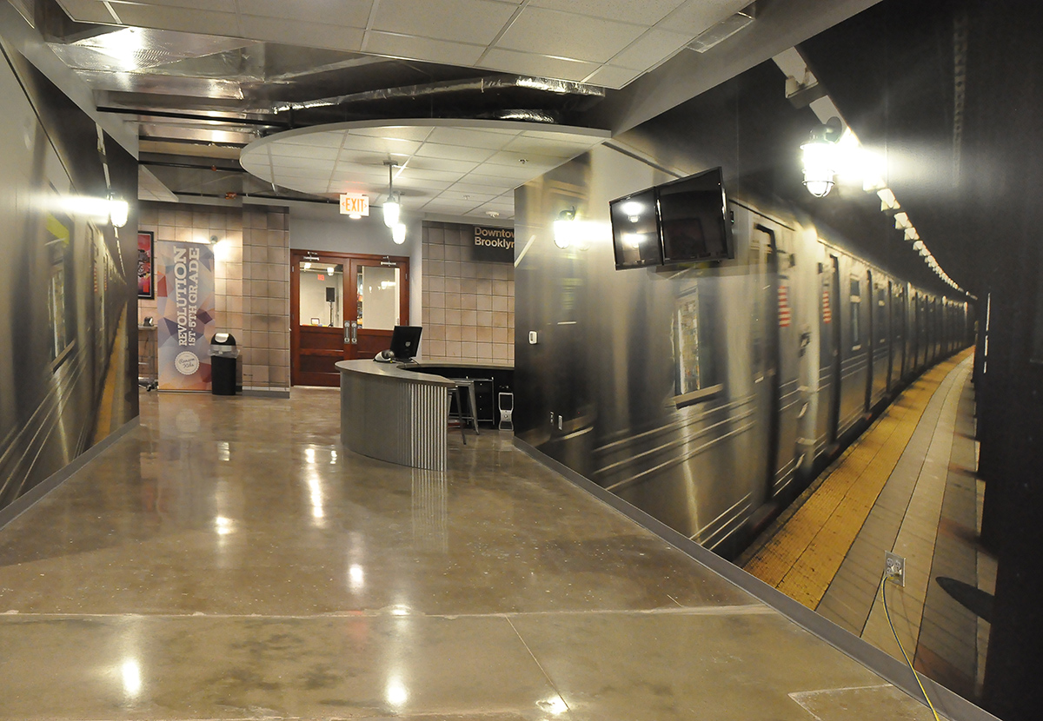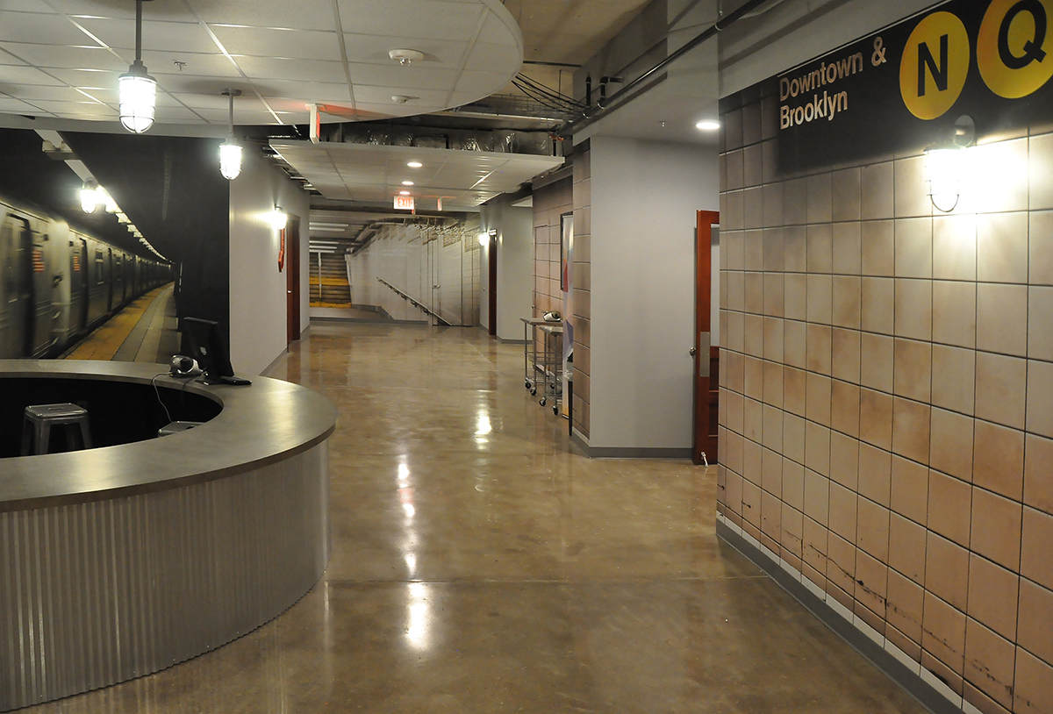Project Profile
-
ClientThe Ransom Church Downtown
-
Project Type
-
LocationSioux Falls, SD
Services Provided:
Conceptual Design thru Architectural and Interior Design Construction Documents– Coordination with Consultants – Construction Contract Administration – Construction Review and Oversight – Owner’s Advocate
The Ransom Church found a place to call home. The existing warehouse on the northern edge of downtown was exactly what they were looking for, but it needed a total renovation. Our team took their vision for the space and designed it into two phases. The first phase consisted of stripping the main warehouse and converting it into a worship area and classrooms. Three years later, the church’s rapid growth meant they were ready to expand into the second phase. The entry was redesigned to include an expansive lobby and fellowship hall. The renovation also included expanding the classrooms downstairs, as the kids’ ministry spaces expanded into the basement, in addition to additional meeting and storage spaces. As part of the design of their overall youth program, the kids’ spaces included a New York subway themed design with floor-to-ceiling murals throughout.


 (605) 339-4411
(605) 339-4411 