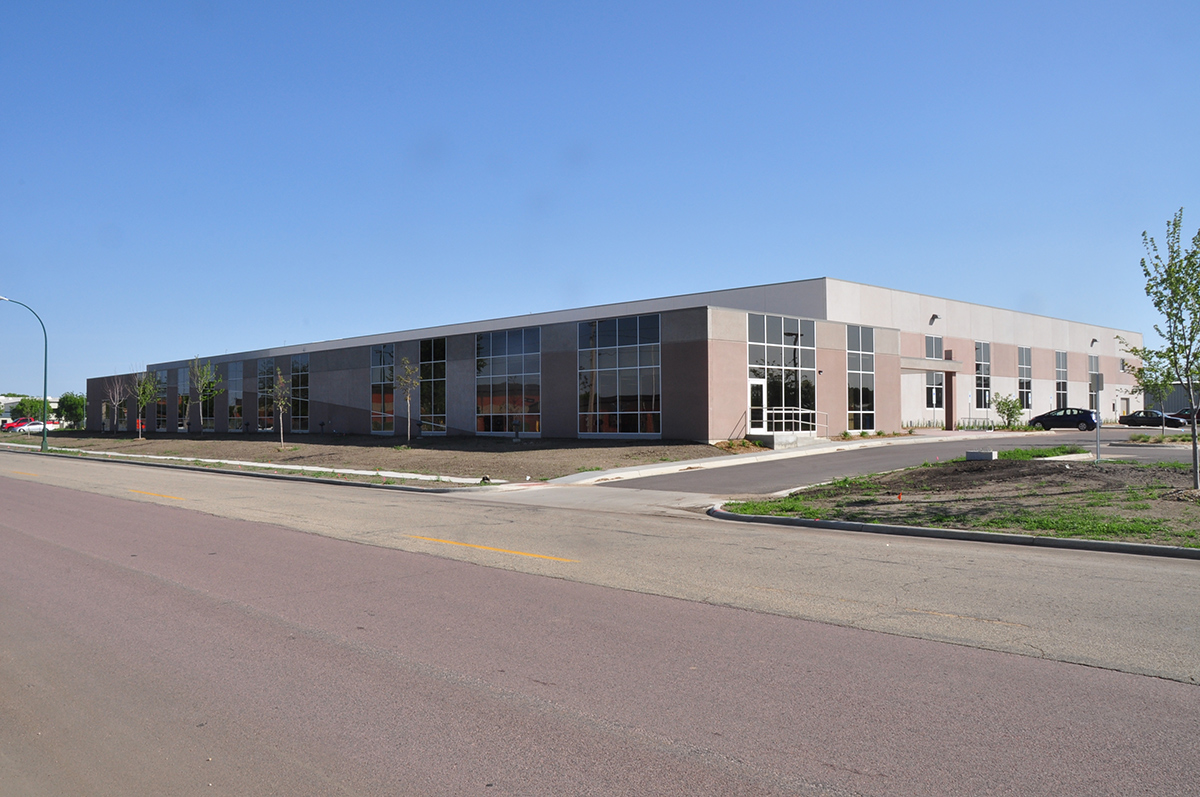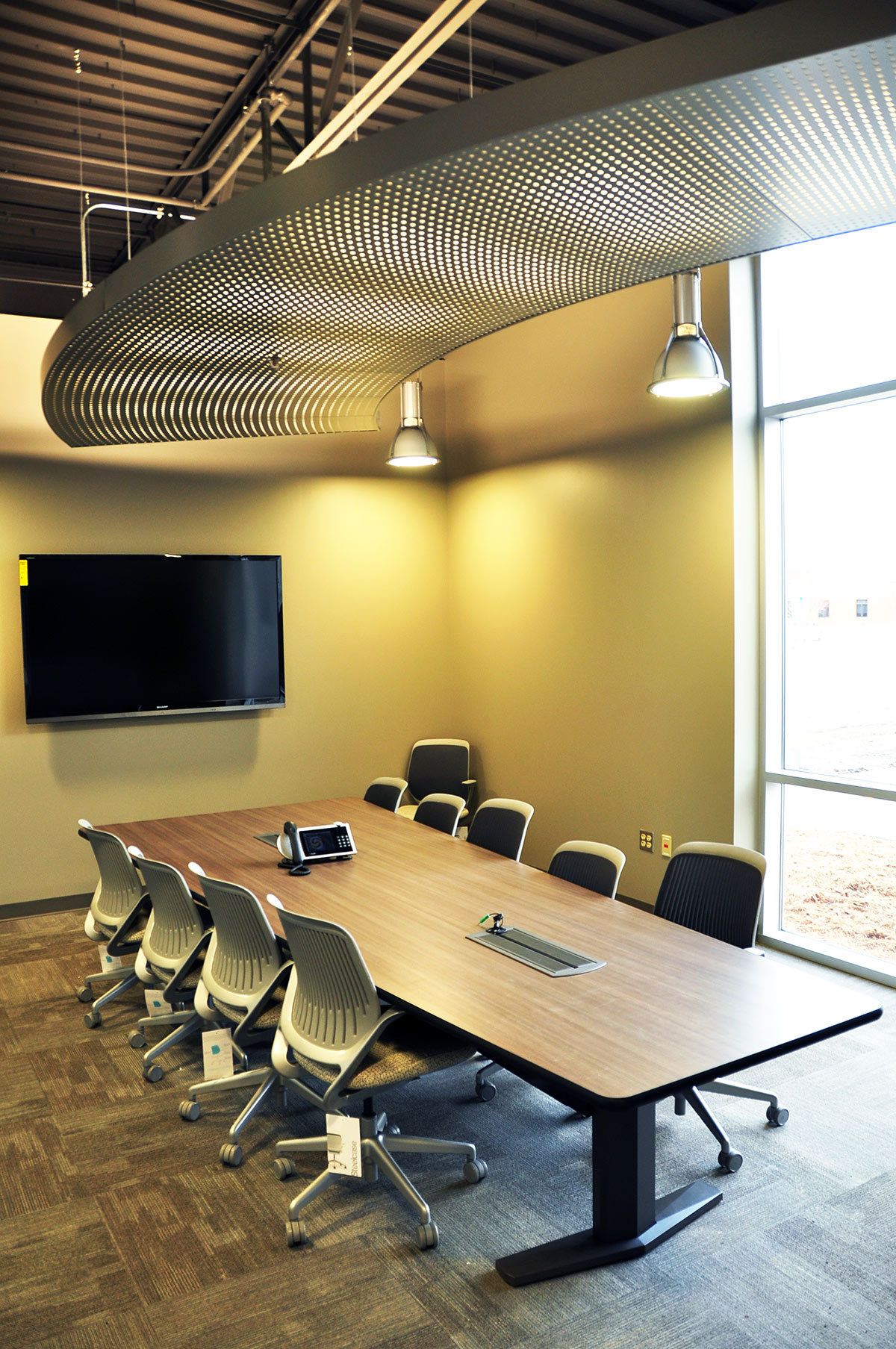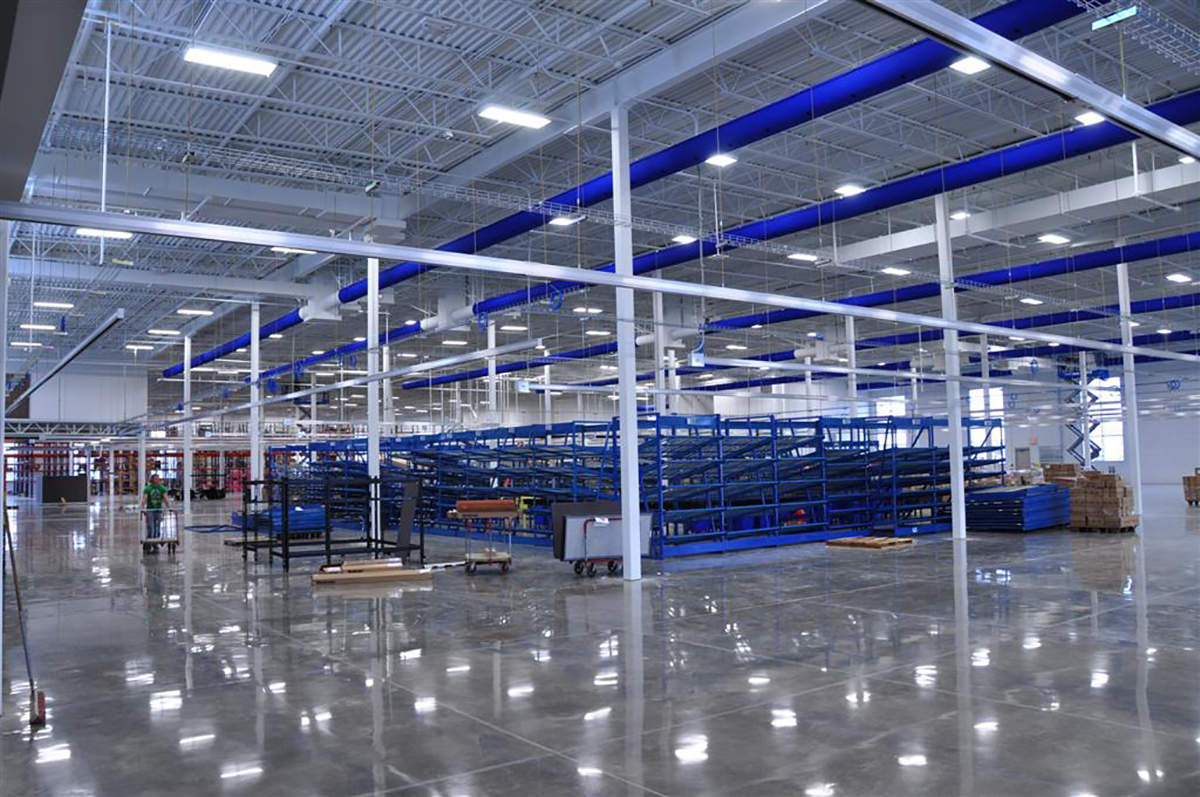Project Profile
-
ClientRaven ATD
-
Project Type
-
LocationSioux Falls, SD
Services Provided:
Conceptual Design thru Architectural and Interior Design Construction Documents– Coordination with Consultants – Construction Contract Administration – Construction Review and Oversight – Owner’s Advocate
The existing workspace of Raven’s Applied Technologies Division (ATD) was disjointed and inefficient, with production space and offices spread over five floors in a downtown building. Wanting to increase efficiency and division cohesion, as well as have space for future expansion, a new single-story 81,160 square feet manufacturing facility was designed with modern offices and manufacturing spaces in one location. Large windows on all sides of the building allow ample daylighting onto the production floor. All structures in the production areas are painted white for a bright, clean feel. The blue air duct socks offer a pop of the corporate color throughout the space. The building was designed with growth in mind. The concrete panels on the east side of the building were designed to be easily removed which allow for an addition to double the space of the production floor. The project was designed with efficiency and sustainability in mind, and achieved LEED® certification.


 (605) 339-4411
(605) 339-4411 

